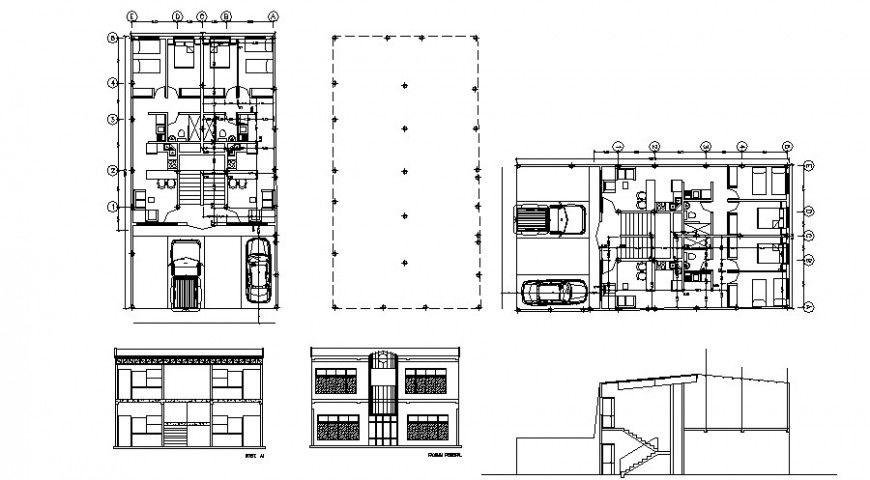House elevation plan and sectional drawings 2d view autocad file
Description
House elevation plan and sectional drawings 2d view autocad file that shows center line plan of house with furniture layout plan details and rooms details. The room details includes details of kitchen area bedroom area drawing room area and other details.
Uploaded by:
Eiz
Luna
